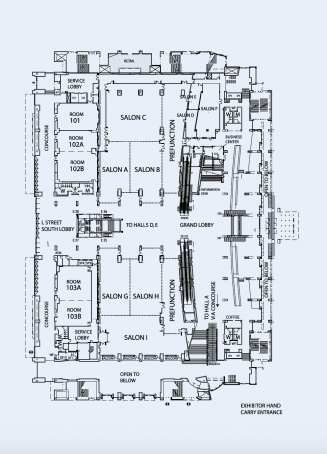Find room details, a virtual tour, and floor plans below.
West Salon (GHI)
Capacities and dimensions
| Set | Usable Area | Usable Dimensions | Ceiling Height | Theater Capacity | Banquet Capacity | Classroom Capacity |
|---|---|---|---|---|---|---|
|
G
|
3444' / 320M
|
42' x 82' / 12.8 x 24.9m
|
18'
|
313
|
200
|
156
|
|
H
|
3608' / 335.2m
|
44' x 82'/ 13.4m x 24.9m
|
18'
|
328
|
210
|
162
|
|
I
|
5,964' / 554.1m
|
54' x 116' / 16.4m x 35.3m
|
18'
|
497
|
350
|
270
|
|
GH
|
7,052' / 655.2m
|
82' x 86' / 24.9m x 26.2m
|
18'
|
587
|
400
|
318
|
|
GI
|
9408' / 874M
|
96' x 86' / 24.9m x 26.2m
|
18'
|
755
|
530
|
426
|
|
GHI
|
13016' / 1209.2m
|
86' x 136' / 26.2m x 41.5m
|
18'
|
1080
|
750
|
591
|
Virtual Tour
Explore the West Salon virtually. Walk through the 3D space, see a floor plan and dollhouse perspectives, and even measure by using the options in the lower left corner. You can share the space and even explore through a virtual reality headset by selecting the option in the bottom right corner.
